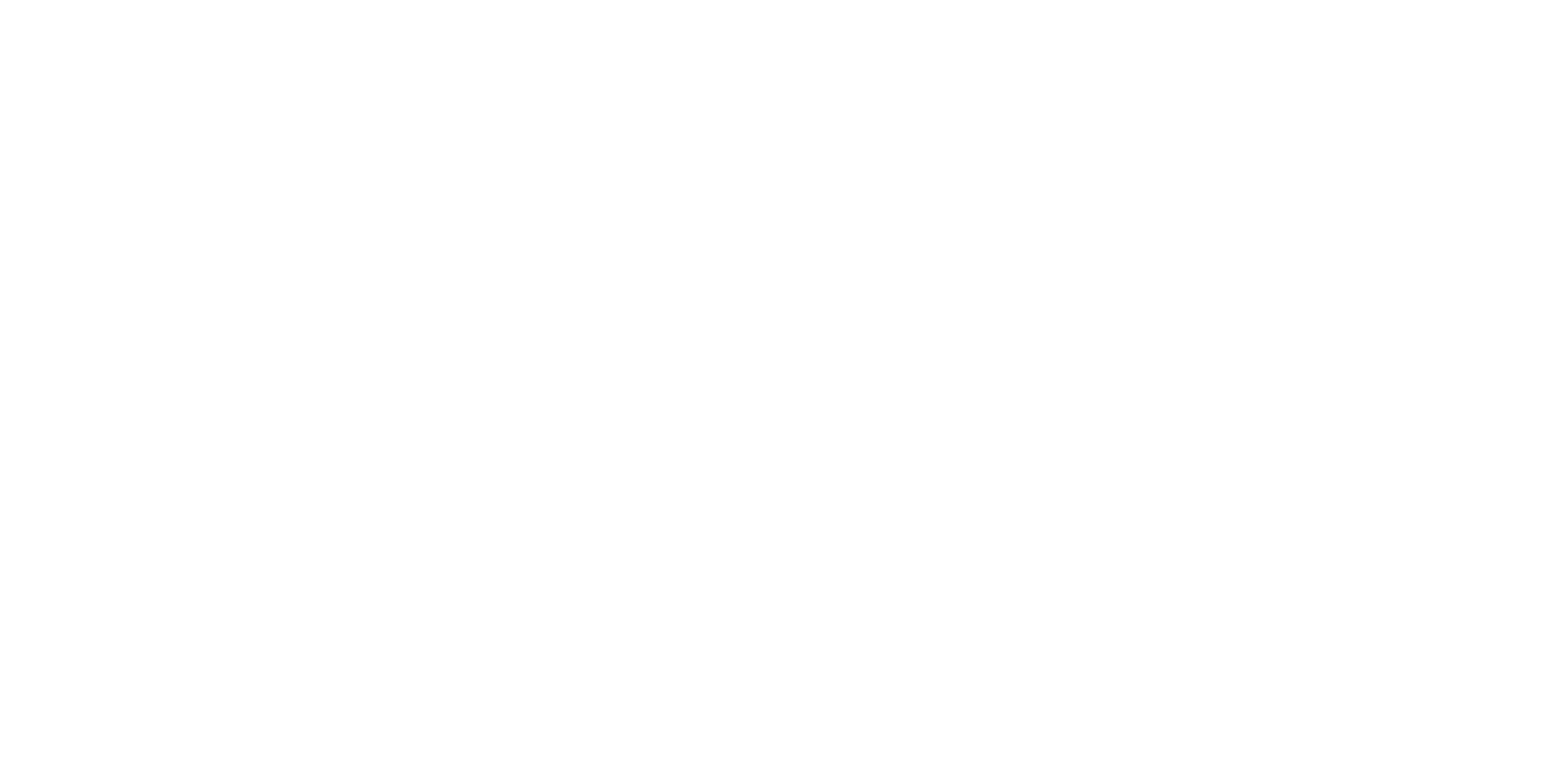Our recently upgraded theatre now stands ready to host magic & variety shows, live concerts, movie premieres, film festivals, location shoots, theatrical productions, religious functions, conferences, fundraisers, private parties, and many other special events. The following are general specifications to help you understand our theater’s capabilities. Exact technical specifications available on request.
For any questions, please email randy@illusionmagiclounge.com
Theater Stage and Seating Diagram
Audience Seating
The spacious theater offer comfortable accommodation for up to 150 people. The first row contains ADA spaces for wheelchairs, as well as easy-to-transfer-into seats.
Stage
The stage’s central area measures 30’ wide x 14′ deep. There are also stage wings measuring 6′ (D) x 10′ (W) available in front of the curtain both Stage Right and Stage Left. Please see the Stage and Seating plan (above) for a diagram of the space.
Lighting
Use of the stage lighting system is included in all rentals. Our lighting system has numerous PAR cans, spot lights, RGB LED fixtures, and strip lights permanently flown. We can offer a number of lighting looks and colors to suit the mood of your performance.
We do not allow our standard light setup to be re-aimed or re-gel’ed for rentals.
We maintain two manually-operated spotlights in house: a traditional incandescent spotlight (warm white light temperature / fixed intensity / 4 gel’ed colors) and an LED spotlight (colder white / controllable intensity / 7 color options). Spotlight usage is not included in the base rental rate, but can be added for an additional fee.
Sound
The theater has excellent natural acoustics (live music sounds AMAZING!). All rentals include use of our 8-channel powered mixer, permanently flown PA speakers, and use of 2 wireless handheld microphones. Our basic audio system included in rentals:
- Rockville RPM870 8-channel Powered Audio Mixer (1500 Watt RMS; 6 XLR / 1/4″ inputs; 2 RCA inputs)
- PA Mains: JBL MR925 (flown SR and SL)
- Phenyx Pro Wireless Microphones (x2)
- Microphone Stands (x2)
Our most popular add-on rentals are additional microphones (beyond the 2 included in the rental) and stage monitors. Our array of options includes:
- SHURE CVL-TQG Lavalier Microphones
- SHURE MX53 Headset Microphones
- Shure Beta 58 ULX wireless vocal microphones
- Shure SM58 ULX wireless vocal microphones
- JBL Powered Stage Monitor Speakers
- Harbinger Stage Monitor Speakers
For shows requiring the best audio fidelity or a large number of channels (live bands, large company shows, those requiring the best sound quality), our Premium Audio System is available for rental use. Please inquire for rental rates. Our Premium Audio System features:
- Behringer x32 Compact 40-channel mixer
- Behringer SD16 Digital Stage Box
- Behringer P16 Personal Monitoring system (4 distro units)
- EV ELX-15 15” Speakers
- QSC KS112 Powered Subwoofer
- Shure SM58 wired vocal microphones
- Shure SM57 wired instrument microphones
Projection
Use of our 1080P HD projector (Epson Pro L1200U – 7000 Lumens) is included with all rentals. Our theater features a 14′ screen suspended over of the rear of the stage. The screen is motorized and can be extended or retracted during shows. Videos can either be run from our in-house show computer, or an HDMI connection can be used to run video from your system.
Pianos
We have two pianos on-site available for rental. Our upright piano is a Yamaha U1AR — which was previously the rehearsal piano at the legendary Chasen’s restaurant in West Hollywood.
Our baby grand piano is a 1930’s Kranach & Bach which has been carefully repaired and re-tuned to keep it playing great for the next 100 years.
Please inquire for piano rates.


Main Dressing Room
The main dressing room is located directly next to the theater and features a large mirror, lighting, and a private bathroom attached. Use of the main dressing room is included with venue rentals.


Additional Dressing Space & Green Room
For shows with larger casts or companies, the green room — located upstairs — can be used as a second dressing room, performer lounge, etc. Our upstairs hallway can also be equipped with chairs and mirrors for extra large casts. These spaces are available for use for a nominal fee.


Load-In / Load-Out
While the main entrance is on 4th Street, our theater is accessible from the alleyway in the rear of the building for load-in and load-out. Vehicles may only be stopped in the alley for active loading or unloading. Entry into the building is thru a standard set of double doors. From the back door, there are 5 steps up to reach the theater floor level, and then 5 steps up to stage level from there.
Parking
There are two public parking structures within a block of our theater — Santa Monica Structure #5 (1444 4th Street) and Santa Monica Structure #7 (320 Broadway) . These provide ample parking 24 hours a day, with the first 90 minutes free.
For those who require parking directly adjacent to the theater, we have access to two parking spaces which can be rented for $100 per space per day.
